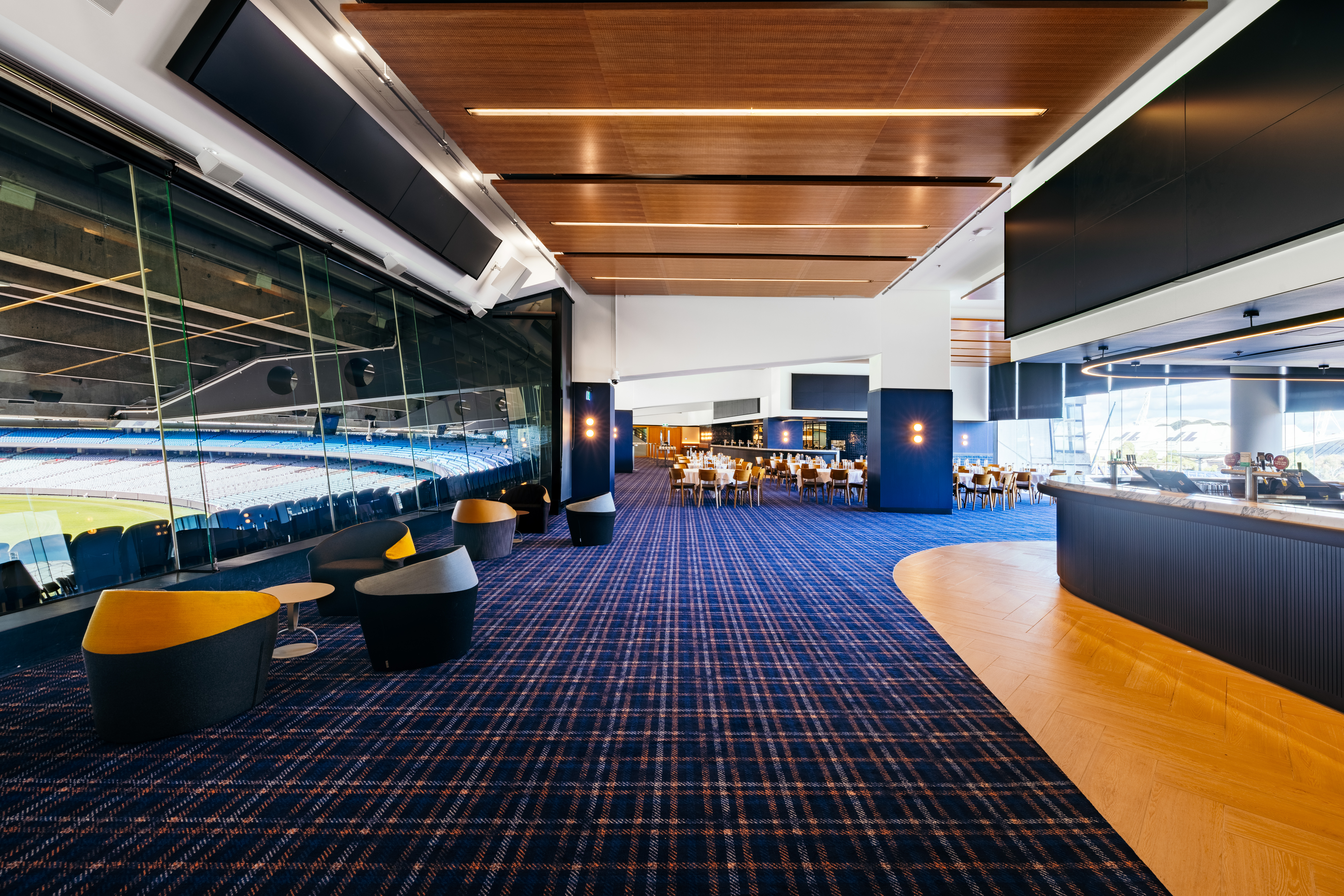
Four re-fitted, new event spaces are proving a popular choice for corporate events at the MCG
Ahead of the AFL season this year, four events spaces were given a face lift, generating renewed interest, and each matched with a signature menu offering. AFL Dining Room, Legends Room, and Tom Wills Room on Level 2 of the Shane Warne Stand, and a former bar outlet on Level 3 of the Ponsford Stand were given a lot of love to elevate the guest experience.
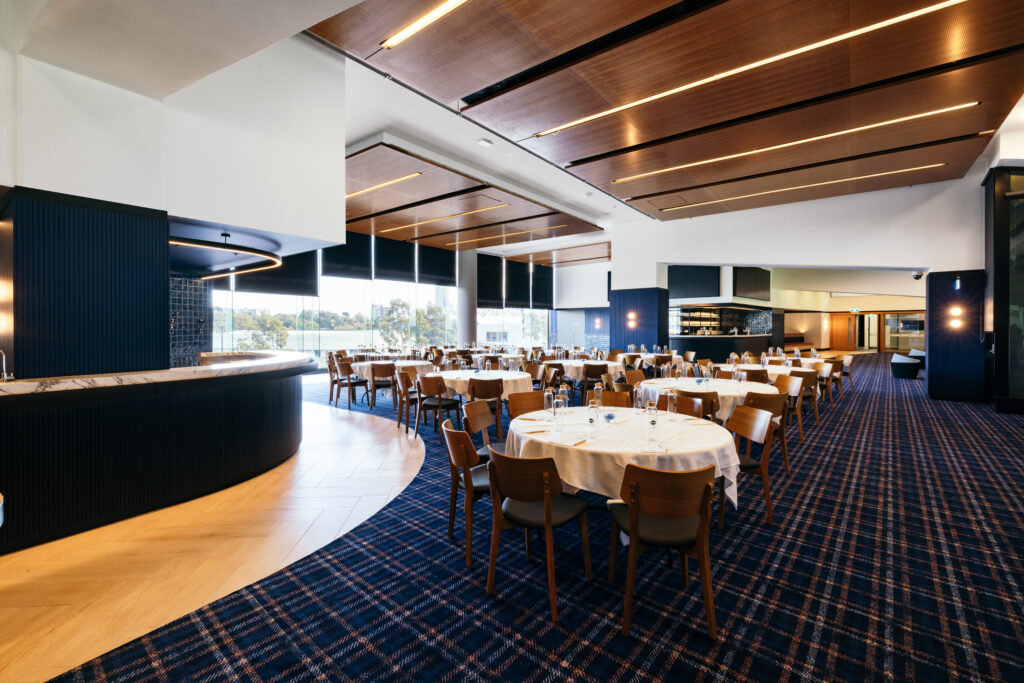
AFL Dining Room
The largest space in the Shane Warne stand, with a capacity of 400 for a seated gala, this unique room overlooks the MCG hallowed turf, and the Melbourne Olympic Park precinct. One68 created custom banquette joinery, with interglo lighting providing bespoke lighting solutions. The colour palate brought in royal blue, with a modern tartan carpet to highlight the soft tiled walls.
Custom food stations were them created, to hero the live carving under brass heat lamps, and the impressive chocolate fountain and gelato cart which regularly feature in the room. This has made AFL Dining Room a popular choice for corporate events celebrating with our signature ‘Festive Feast’ at the end of the year.
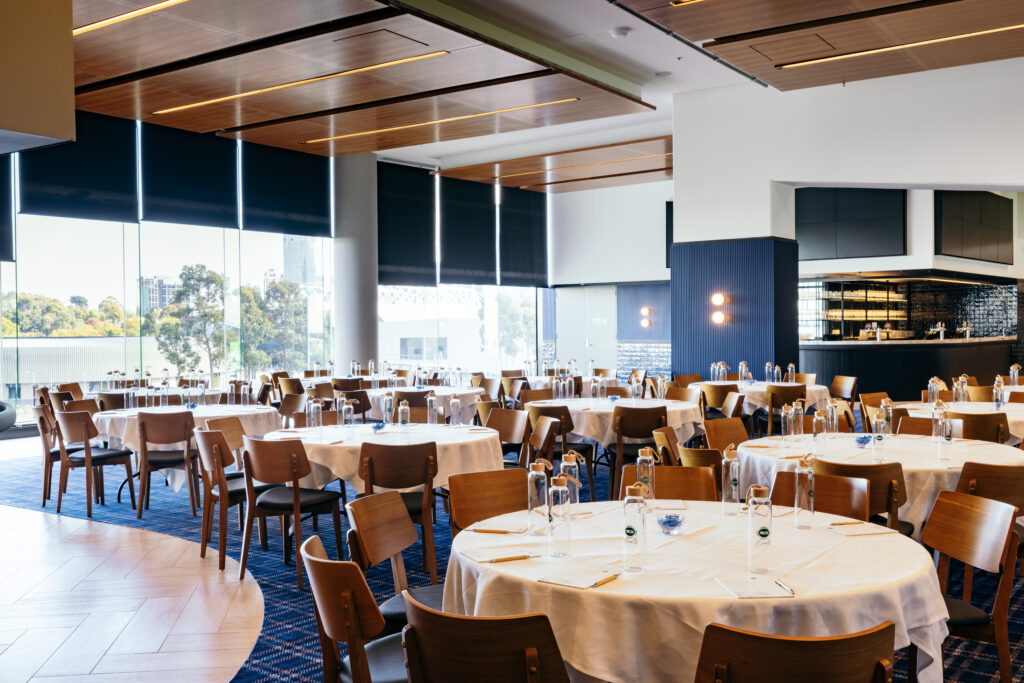
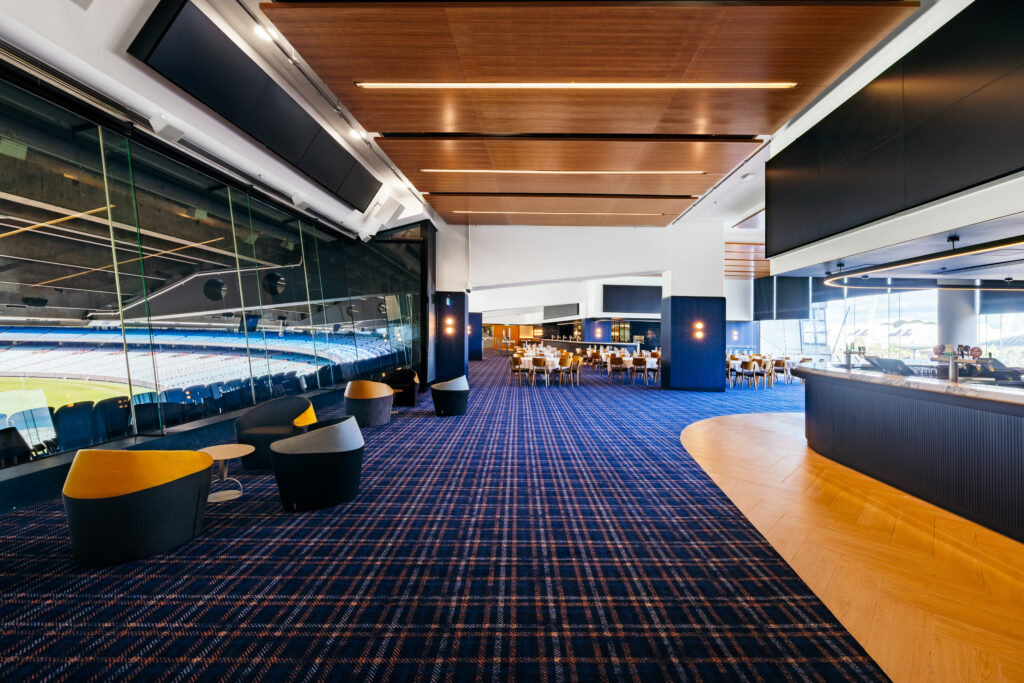
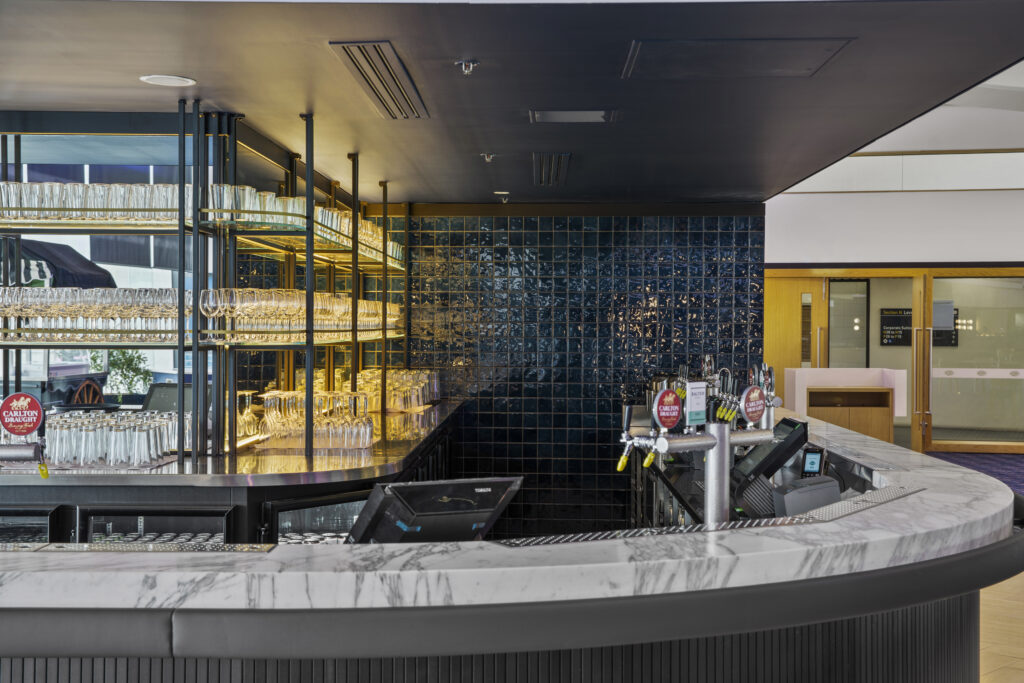
Tom Wills Brasserie
From ‘function’ room to sophisticated dining, Tom Wills Brasserie was transformed to provide a premium dining space in the southernmost stand of the MCG. The fit out included custom bench and booth seating, gold highlights throughout, and soft pastille palate in the furniture and fittings.
A classic French bistro menu was introduced for seated events of up to 80 guests, featuring dishes that included our chefs take on Coq au vin, a steak frites, cheese souffle and Paris brest.
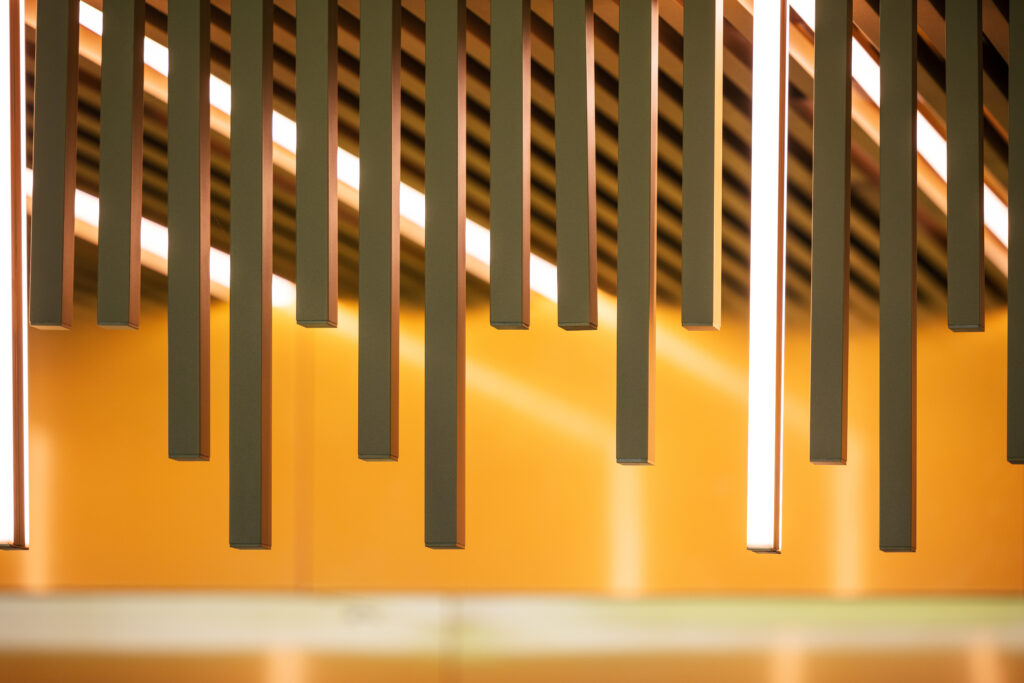
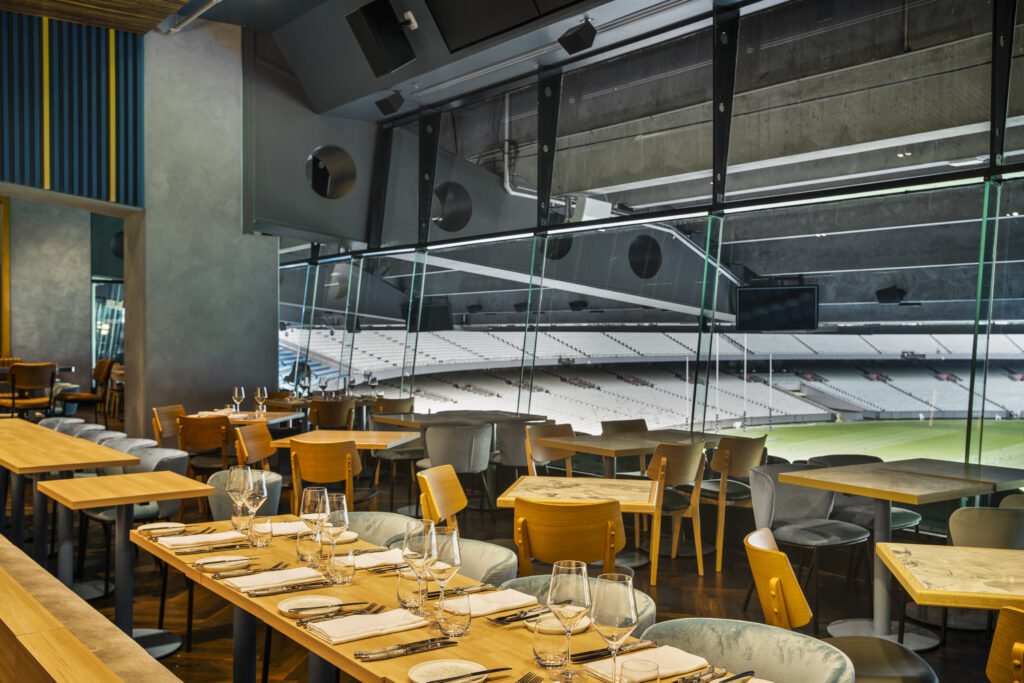
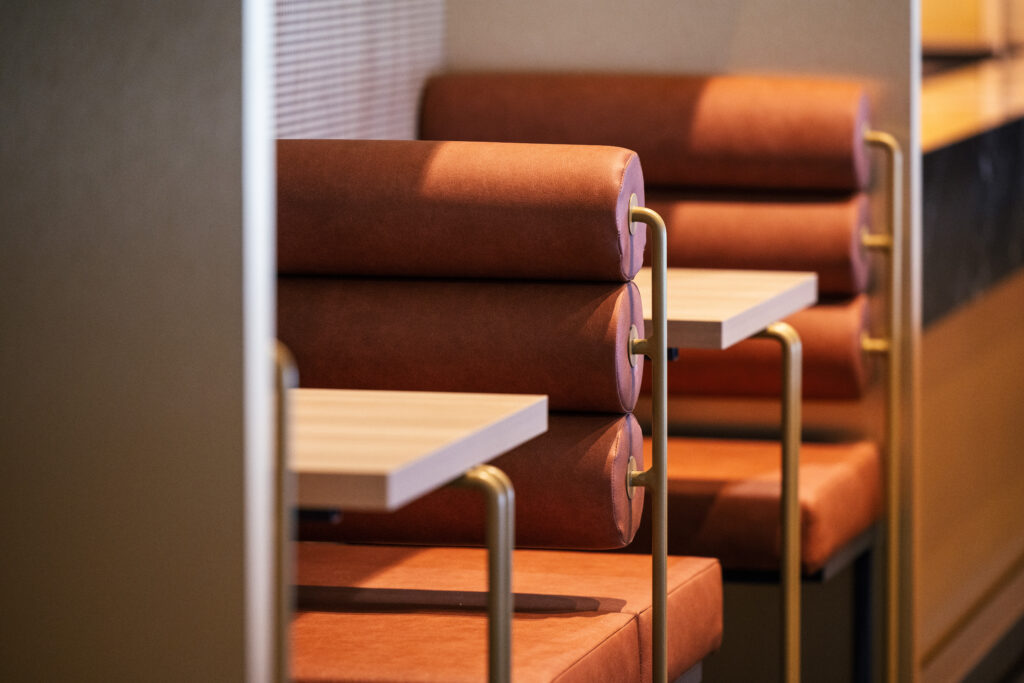
Legends Room
Inspired to create a inner suburb pub feel, The scope of this project included a new bar and dining area, with the magnificent bar being the centrepiece of this space. With it’s extensive rear bar glass shelving, stone bar top, brass foot rail, suspended shelving above the bar with fluted glass, beautiful wall paper on the bulkheads and striking LED lighting, this bar now oozes contemporary sophistication.
Long bench seating, high tables and stools set a creative workshop vibe for meetings that break away from the traditional boardroom, with our menu offering fresh, light and vibrant to fuel conference attendees.
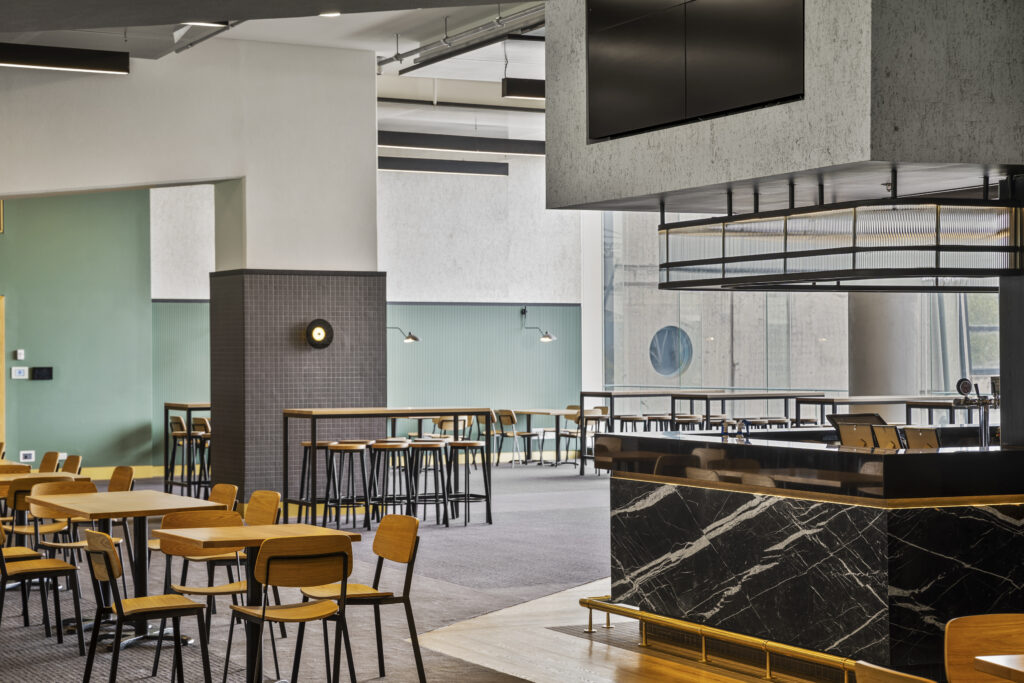
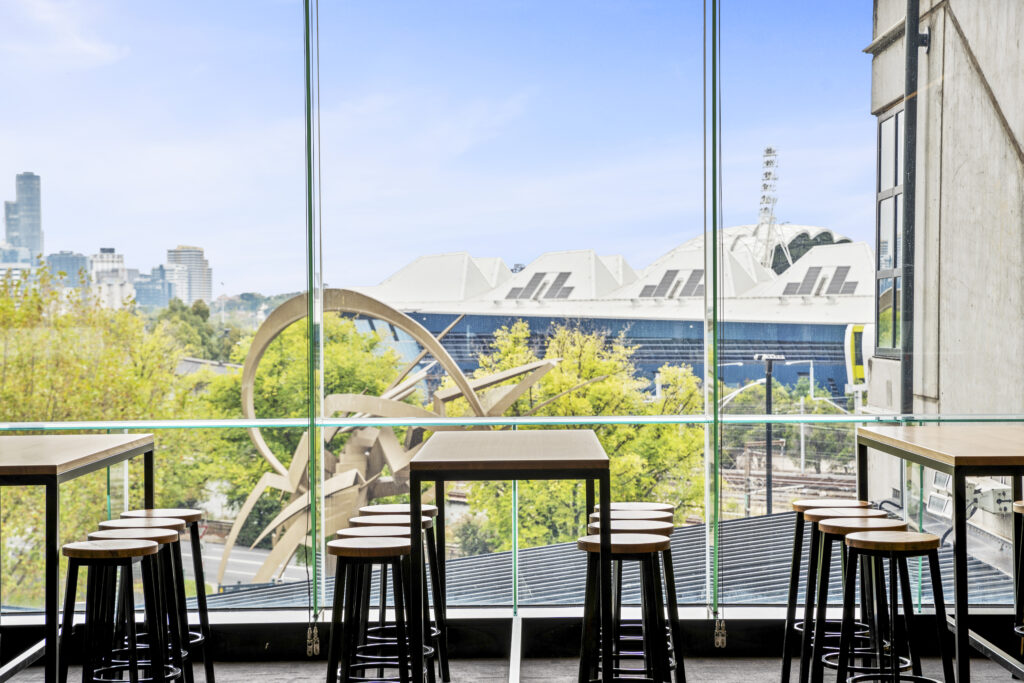
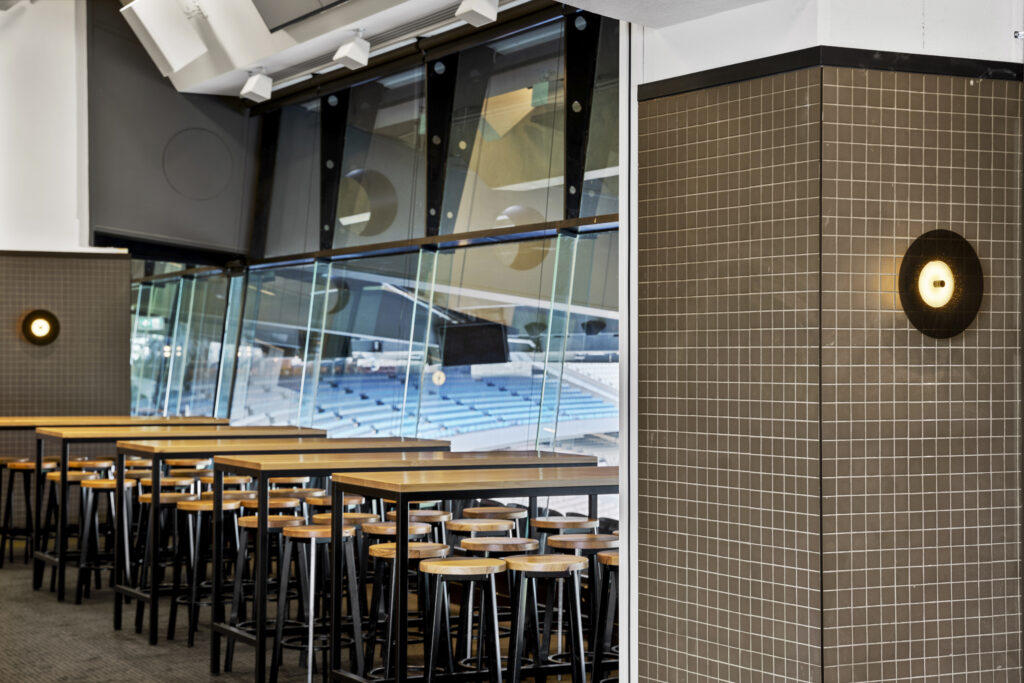
Ponsford Lounge
Formerly a dark and gloomy bar to service over flow from level 2 and 4 of the Ponsford stand, the Ponsord Lounge was unutilised as an event space. ONE68 and interglo lighting created a new dining space and bar, with reception area for the levels corporate suites.
The 100 seat dining space opened at the start of the AFL season, the match day offering featured a modern Asian menu pre game. Outside of game days, the dining space is now utilised as a creative break out area for conferencing in the Harrison Room one level down, as well as a stop off on the MCG’s Progressive Dining concept – where guests get to experience more of the G’ across three courses.
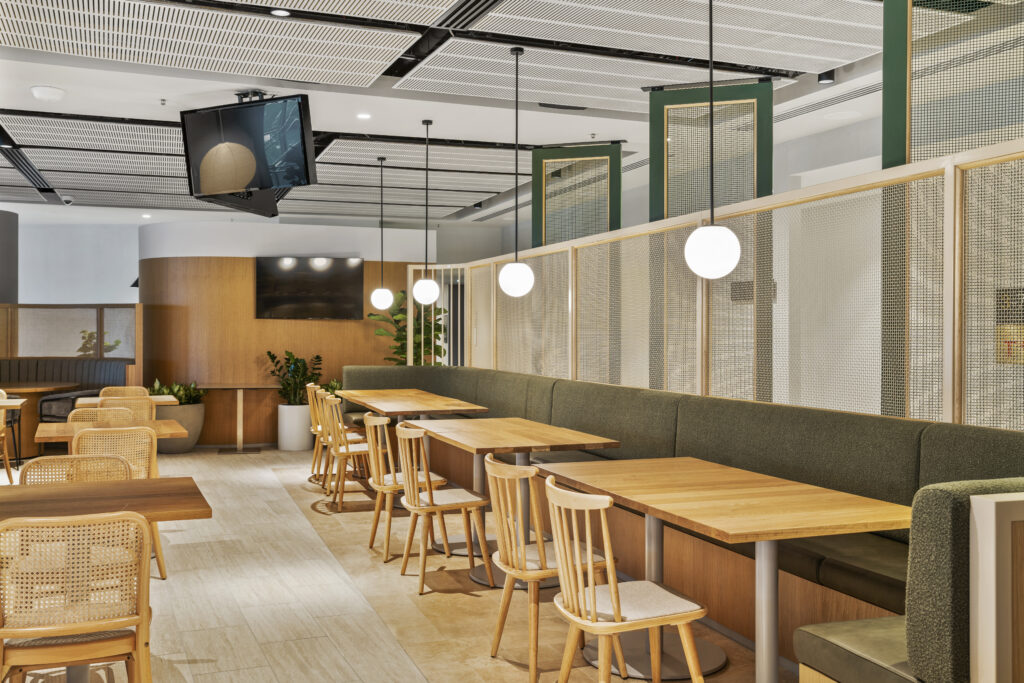
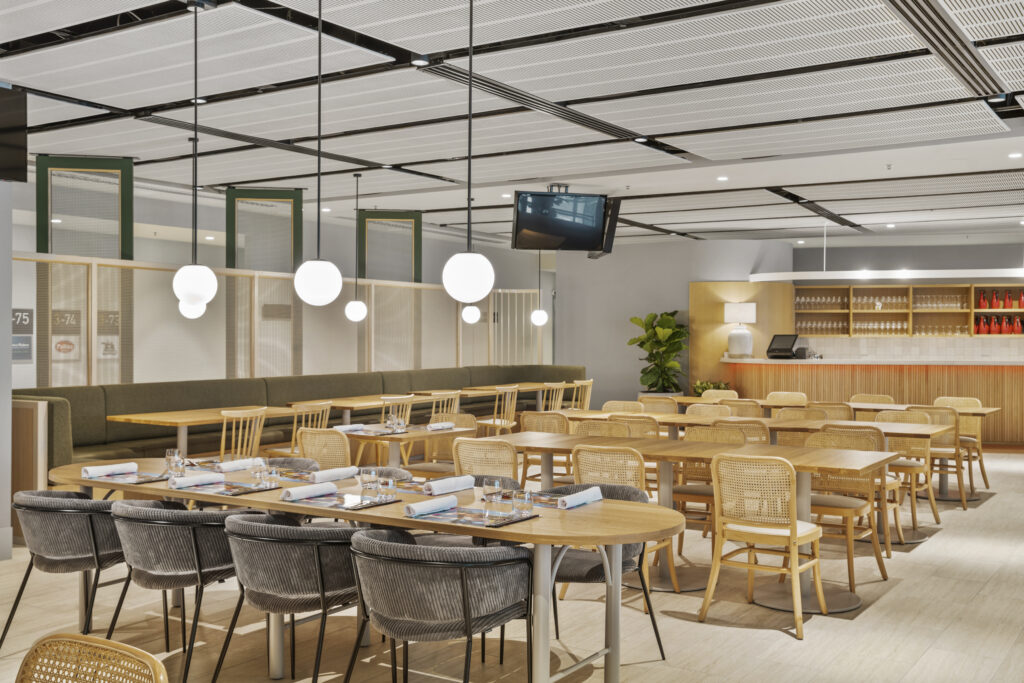
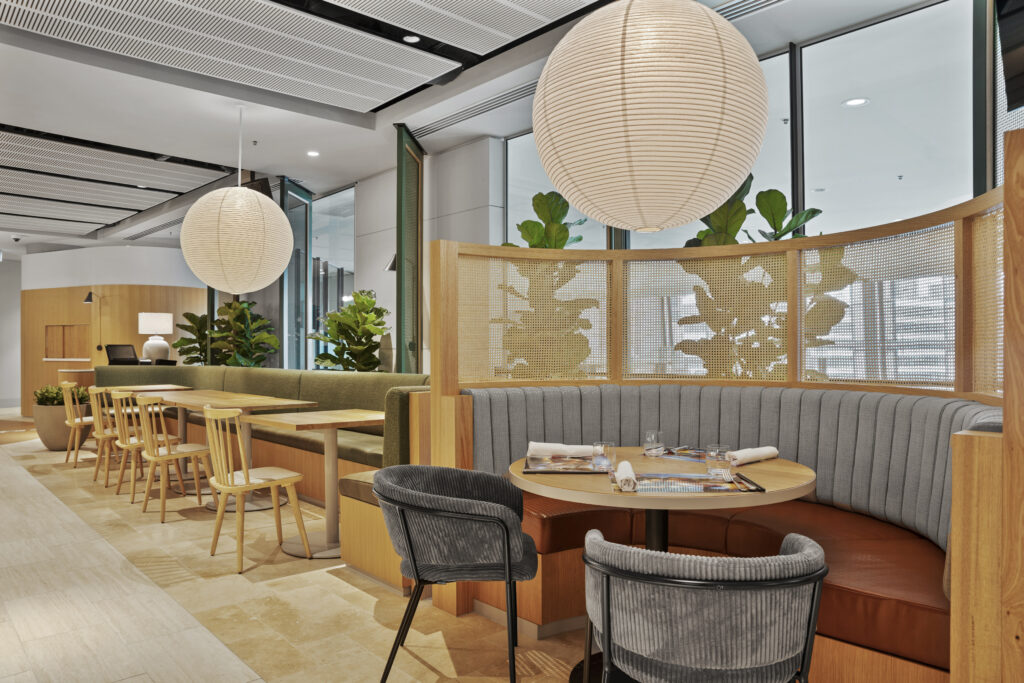
The MCG has a commitment to being a world class stadium, this includes ensuring the event spaces are up to a high standard. This week we unpacked a delivery of over 2,500 new chairs for the Members Dining Room, AFL Dining and Olympic Room spaces as we get ready for a post final event season that is set to be our biggest yet!
If you’re interested in more about our ‘Festive Feast’ and ‘Progressive Dining’ concepts for your corporate end of year event, click here to get in touch with the team.